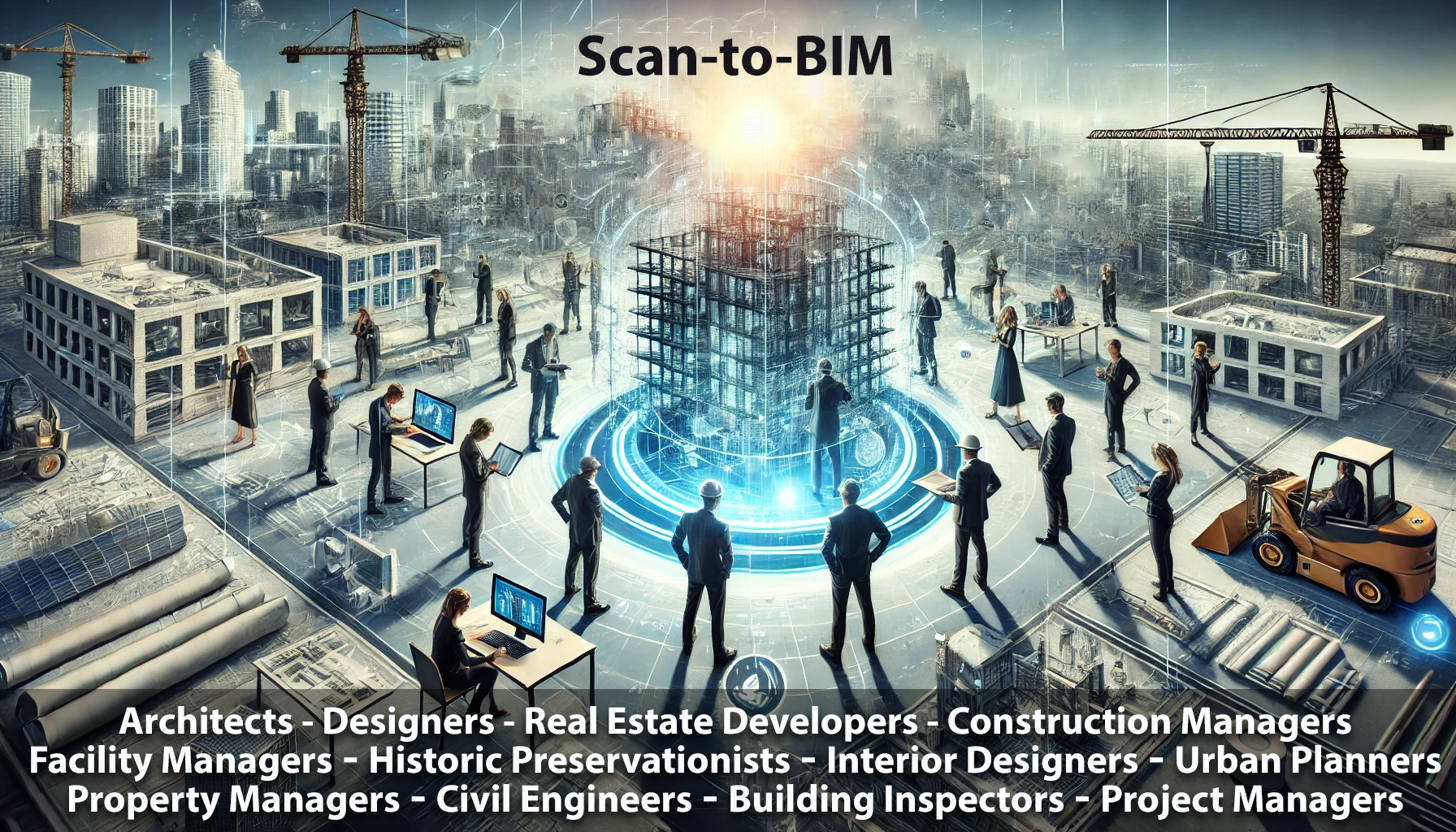Scan to BIM: Streamline Your Architectural Projects with Matterport LiDAR Conversion
In the fast-paced world of architecture and design, staying ahead of the curve means leveraging cutting-edge technology to solve complex challenges. At Capture Visual Marketing, we understand the intricate demands of your profession, and we’re here to offer a game-changing solution: Matterport LiDAR Scan to BIM conversion. This powerful tool can transform the way you approach your projects, providing a host of benefits that enhance accuracy, efficiency, and client satisfaction.
Accurate As-Built Documentation
One of the most significant hurdles in architecture is obtaining precise as-built documentation. Traditional methods can be time-consuming and prone to errors, leading to costly mistakes and delays. Matterport’s LiDAR scans produce highly accurate 3D models, which can be seamlessly converted into BIM files with Level of Detail 200 (LOD 200) accuracy. This ensures you have reliable, precise documentation of existing structures, allowing for more accurate planning and execution in renovation or redesign projects.
Streamlining Renovation and Restoration
Renovation and restoration projects, particularly for historical buildings, require an in-depth understanding of existing conditions. Traditional surveying methods might miss critical details, but Matterport captures comprehensive 3D data of every nook and cranny. These detailed scans can be imported into BIM software, providing you with the precise information needed to plan and execute your renovation projects efficiently, reducing guesswork and preserving historical accuracy.
Efficient Space Planning and Design Iteration
Designing layouts and iterating on designs can be cumbersome without accurate, up-to-date spatial data. Matterport LiDAR scans offer a quick and efficient way to create BIM models of existing spaces, enabling better space planning and faster design iterations. This not only speeds up the design process but also enhances collaboration with clients and stakeholders, ensuring everyone is on the same page from the outset.
Reducing the Need for Site Visits
Frequent site visits for measurements and inspections can be both time-consuming and costly. With Matterport’s 3D models and BIM conversions, you can conduct virtual walkthroughs and obtain the necessary measurements remotely. This reduces the need for physical site visits, saving valuable time and resources while still providing the accurate data you need.
Seamless Integration with BIM Systems
Incorporating existing conditions into Building Information Modeling (BIM) systems is often a complex task requiring precise data. Matterport scans can be converted into BIM files that integrate smoothly with your BIM software. This ensures all stakeholders have access to accurate, up-to-date information about the building’s existing conditions, facilitating better collaboration and decision-making throughout the project lifecycle.
Enhancing Client Communication and Presentation
Effectively communicating design ideas and project plans to clients can be challenging, especially with complex spaces. The detailed 3D models generated by Matterport can be converted into BIM files, offering clear visual representations of design concepts. This not only helps in presenting and explaining your ideas more effectively but also enhances client communication, ensuring their vision aligns with yours from the very beginning.
Conclusion
At Capture Visual Marketing, we are dedicated to transforming the way you visualize and execute architectural projects. By leveraging Matterport LiDAR Scan to BIM technology, you can overcome common industry challenges, leading to more efficient, accurate, and successful project outcomes. Embrace the future of architecture and design with our advanced reality capture solutions.
Ready to revolutionize your next project? Contact us today to learn more about how Matterport LiDAR Scan to BIM conversion can benefit your architectural practice.
Call today!
