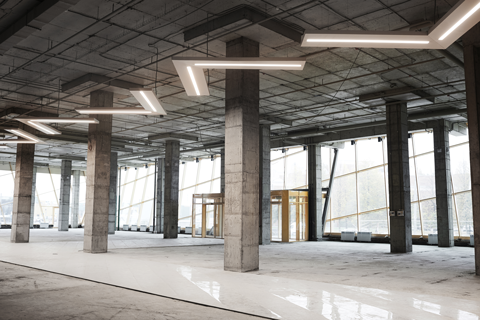

BIM Files Available
This offering unites the Matterport digital twin with Autodesk® Revit® platform by transforming any Matterport model into an easy to import .RVT file. Generating as-builts has never been easier.
CONTACT USAccelerate time to design and gain efficiency in your design-build workflows by adopting Matterport’s fast and accurate as-built documentation tools. Now, architects, engineers, designers, and construction teams can collaborate on a single source of truth, online, with an easy to share Matterport link.


This offering unites the Matterport digital twin with Autodesk® Revit® platform by transforming any Matterport model into an easy to import .RVT file. Generating as-builts has never been easier.
CONTACT US
50% reduction in cost and time to capture as-built conditions

82% of AEC professionals agree that a 3D walkthrough is superior to alternatives to communicate site conditions

81% of customers agree that Matterport has improved the way they communicate on projects
Jumpstart your projects with quick and easy as-built documentation, and gain efficiencies in workflows by collaborating on a single source of truth
Matterport’s 3D data platform automatically stitches all your data together and lets you export your data easily, saving significant amounts of manual work and time.


Building information modeling is a process supported by various tools, technologies and contracts involving the generation and management of digital representations of physical and functional characteristics of places.
Matterport BIM files enable fast, easy, precision 3D as-builts for any space. Architects, designers, and building engineers can now accurately reflect the current state of any building and its contents in CAD to design software faster, easier, and more cost-effectively than ever before.
DOWNLOAD SAMPLE
CONTACT US