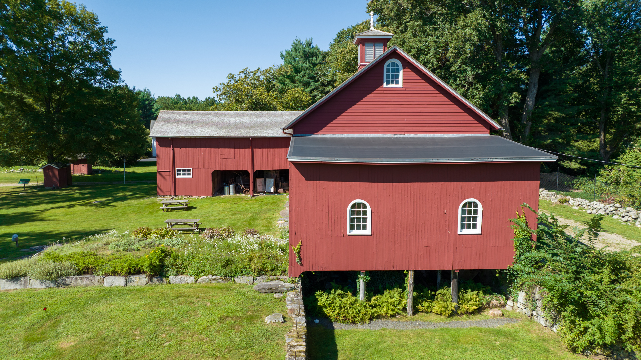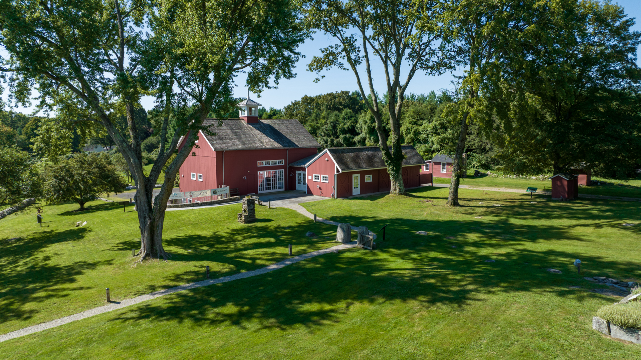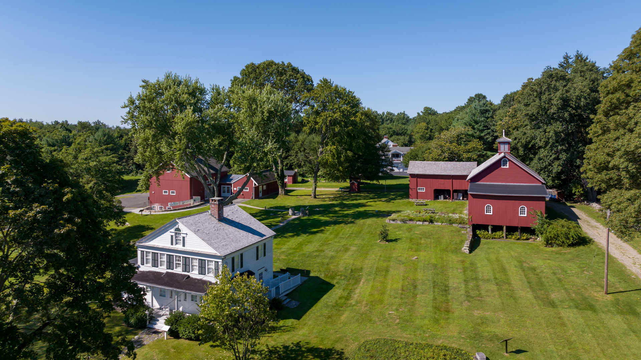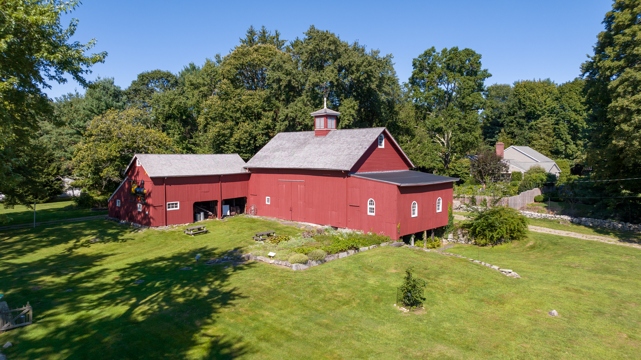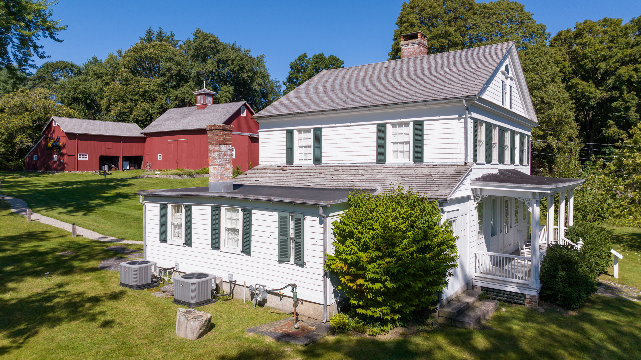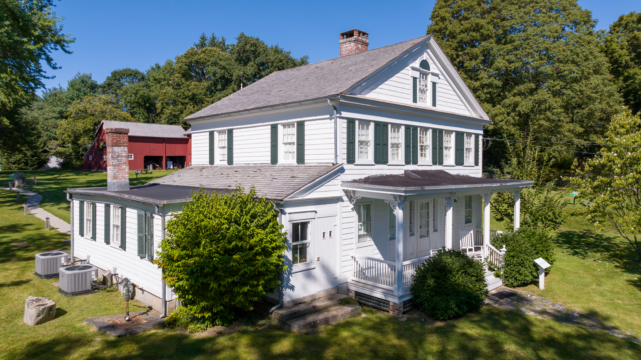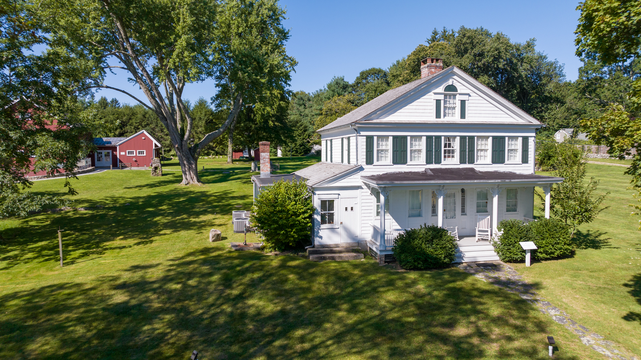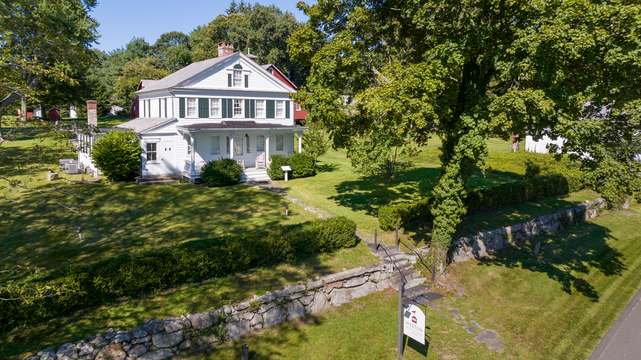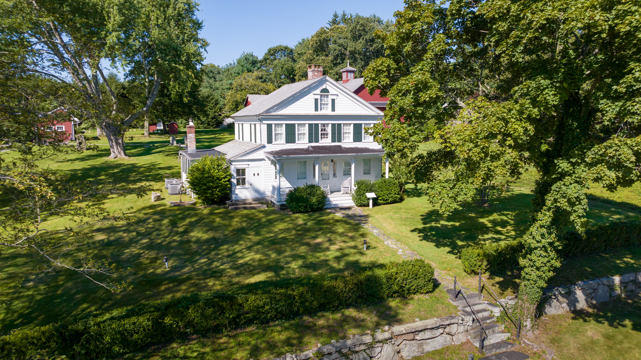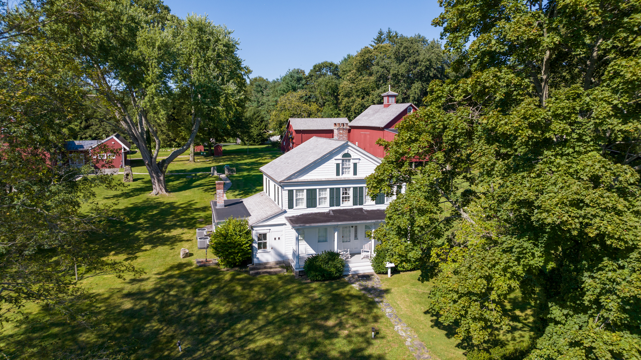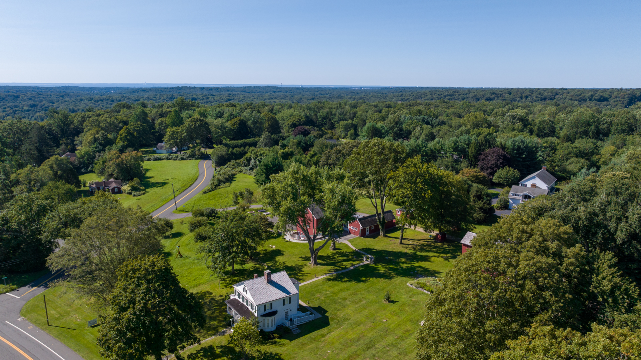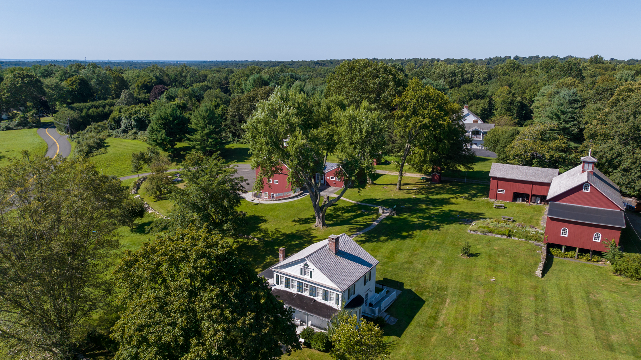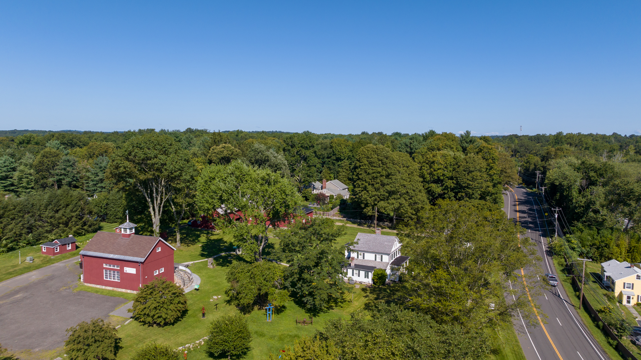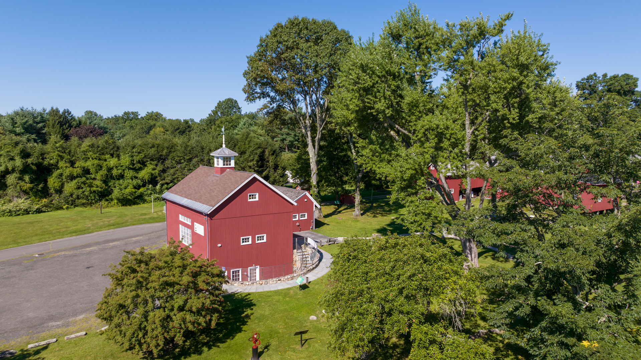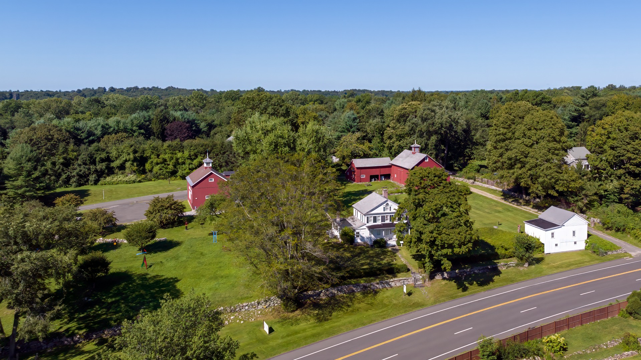THE DAVID DIMON COLEY HOUSE
Through generous contributions from the Daniel E. Offutt, III Charitable Foundation Trust, Connecticut Humanities and the 1772 Foundation, the David Dimon Coley House has undergone an extensive restoration and reinterpretation over the past few years. The Coley House is open to the public for guided tours on Sundays and Thursdays at 1pm, 2pm & 3pm.
David Dimon Coley House: A Brief History
Built around 1841 in the Greek Revival style and remodeled before 1872, the Coley House was lived in by five generations of the family, from 1841 – 1983. David Dimon Coley (1811 – 1894) purchased the home lot of one acre from his father-in-law in 1841. The remaining 104 acres were given to or inherited by Coley’s wife, Mary Eliza Andrews (1817 – 1872), from her father in 1847 and 1867. The house was remodeled extensively prior to 1872 with the addition of the porch across the full width of the facade and a bay window, while the side porch on the south end was enclosed for a kitchen addition.
Bathrooms were added to the rear of the house in the 1920s and 1960s. The large center chimney was removed when David’s grandson, James Coley, took ownership. The site of the well house and 1890s pump can be seen next to the kitchen addition.
Five generations of the Coley family occupied the homestead for 167 years, and for much of that time, worked it as a farm, raising livestock and growing both cash and feed crops. The last Coleys to own the house and property were James S. Coley, Cleora B. Coley and their son, James (Jimmy) B. Coley. The house, barn, outbuildings and 3.7 acres of property was bequeathed to the Weston Historical Society by James S. and Cleora Coley in the early 1980s.

