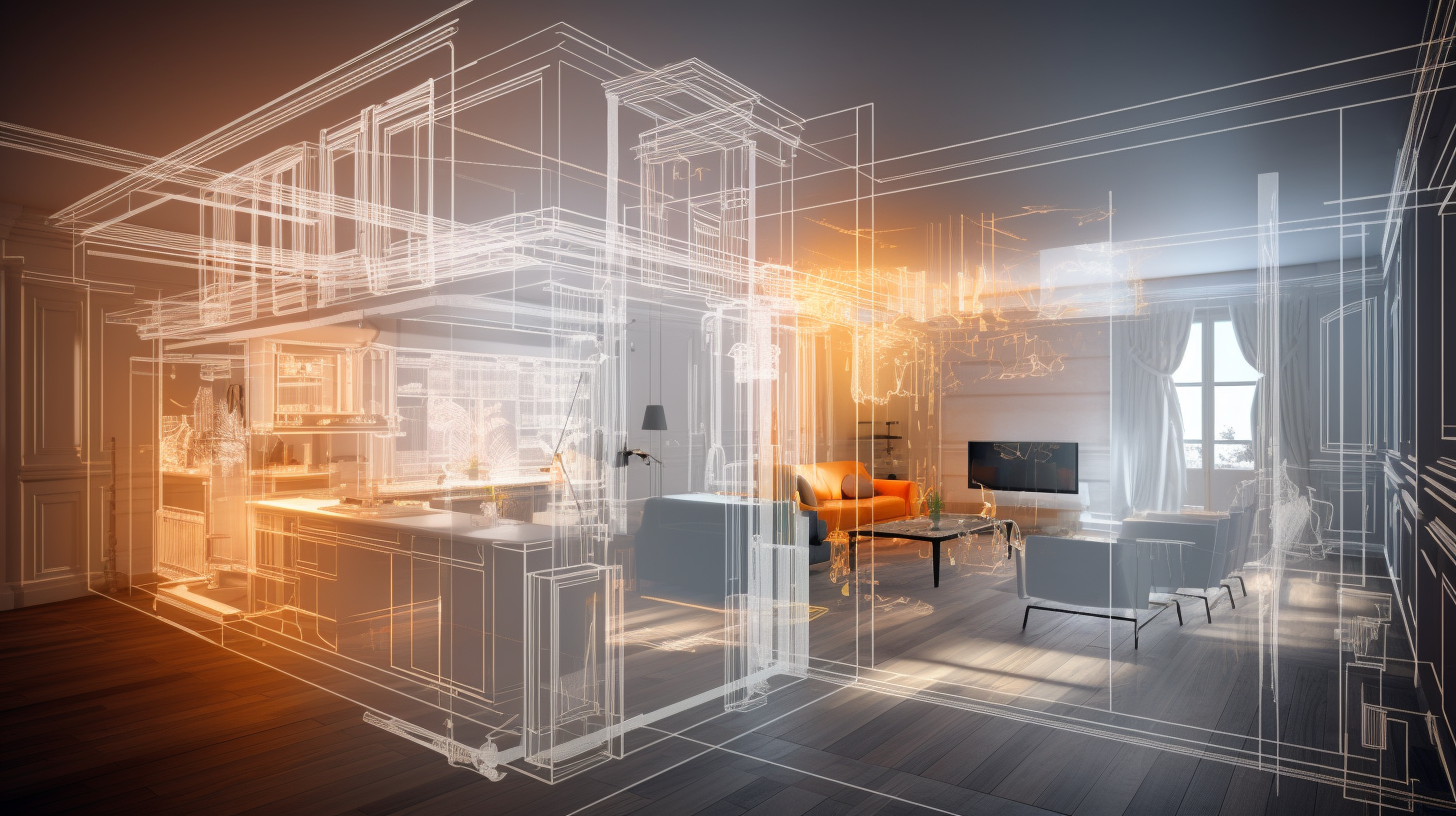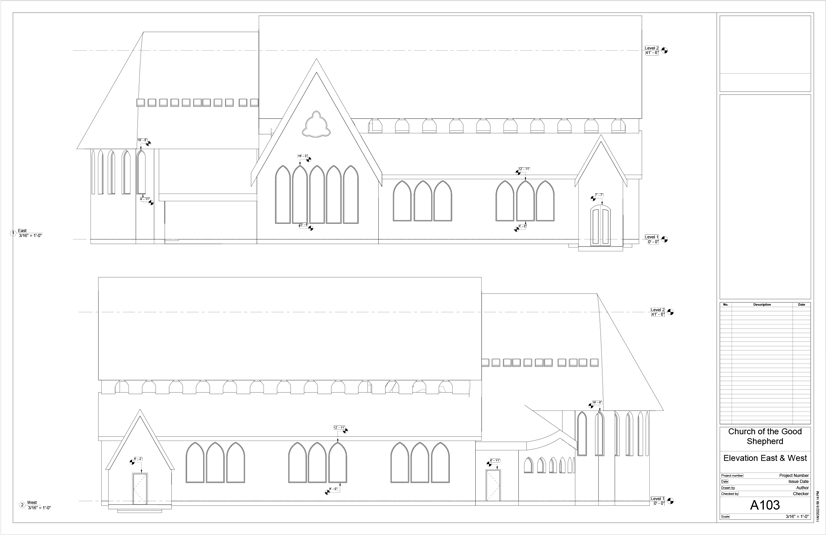Accurate As-Built Documentation
Matterport can capture detailed 3D scans of existing spaces, providing architects and interior designers with accurate as-built documentation. This allows interior designers and architects to accurately measure spaces and plan layouts effectively. Matterport scans also serve as valuable historical documentation for renovation projects involving historical or heritage buildings.
Collaborative Design Planning
Interior designers and architects can collaborate effectively using Matterport’s 3D models. This allows them to quickly iterate through various design concepts and present design concepts to clients in an immersive way. Matterport’s virtual tours can also facilitate remote collaboration between designers, architects, and clients, especially in situations where stakeholders are geographically dispersed.
Marketing and Portfolio Building
Interior designers can use Matterport tours to showcase their portfolio effectively. Matterport’s virtual tours offer an immersive way to present design concepts to clients, allowing designers to demonstrate their skills and expertise. Matterport models can also be used for educational purposes, enabling interior designers and architects to use them for training and education.













