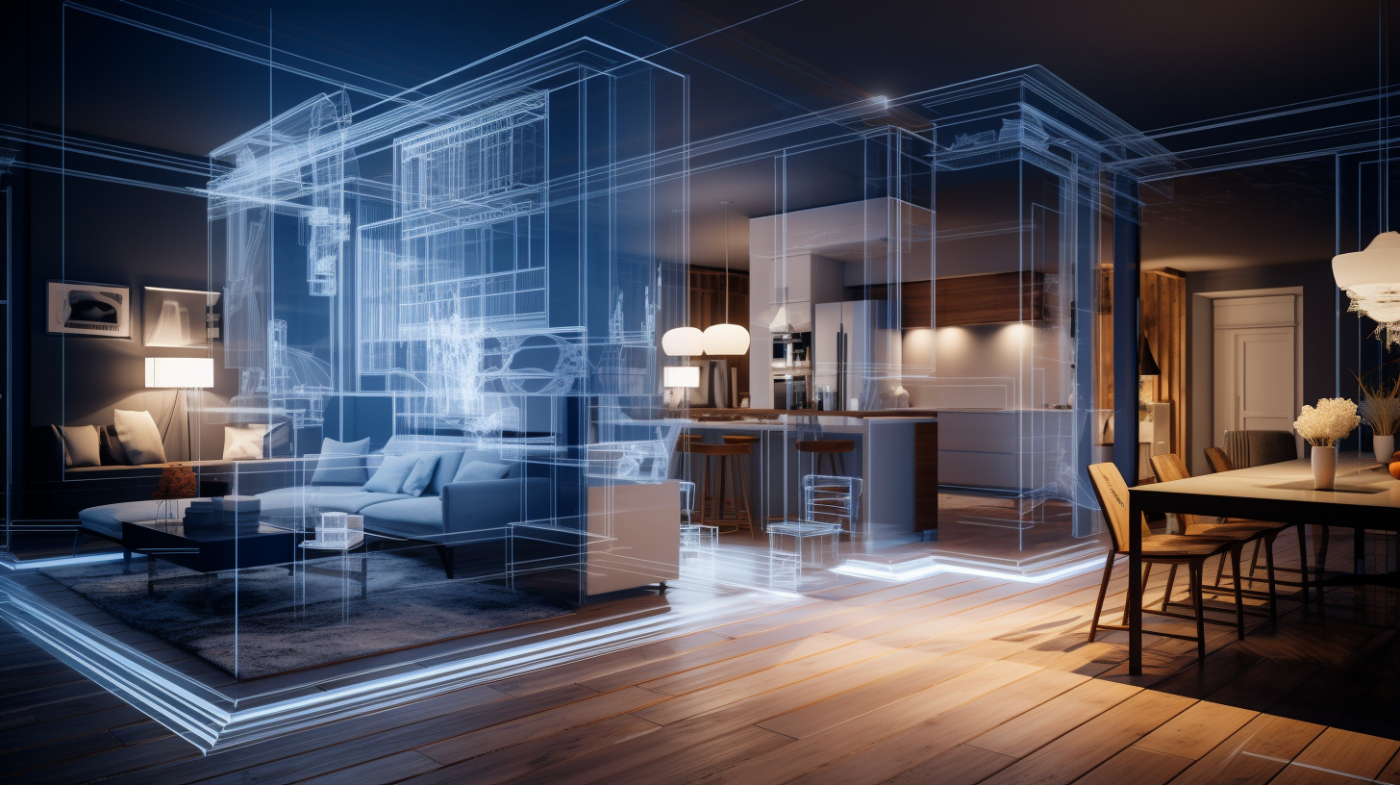Matterport to CAD: 10 Powerful Uses for Interior Designers and Architects
As an interior designer or architect, you know that comprehensive plans and documentation are crucial for creating successful designs and collaborating effectively with clients and other professionals. With the advent of new technologies, you have access to powerful tools that can make your work easier, more accurate, and more efficient. One such technology is Matterport, a 3D scanning and virtual tour platform that offers a range of applications for interior designers working with architects during the process of converting as-builts through renovations, redesign, and CAD work. In this blog post, we’ll explore several ways Matterport to CAD can be used to enhance your design process.
Accurate As-Built Documentation: Matterport can capture detailed 3D scans of existing spaces, providing architects and interior designers with accurate as-built documentation. This information is crucial for redesign and renovation projects, ensuring that new designs align perfectly with existing structures.
Collaborative Design Planning: Matterport can facilitate effective collaboration between interior designers and architects by allowing them to view the same digital model and make changes in real-time. This can speed up the decision-making process and improve communication among team members.
Client Presentations and Visualization: Matterport virtual tours offer clients an immersive way to visualize design concepts. Interior designers can create detailed Matterport to CAD 3D models of their proposals and share them with clients remotely, allowing them to explore the space in detail and make more informed decisions.
Space Optimization and Planning: Matterport scans enable interior designers to accurately measure spaces and plan layouts, making it easier to optimize the use of space in a project. This can lead to more efficient use of square footage and better flow in the final design.
Design Iterations and Prototyping: Designers can use Matterport to CAD to quickly iterate through various design concepts, allowing them to explore different options and receive feedback before making final decisions. This can help designers refine their ideas and create better designs.
Construction Documentation: Matterport scans can be used as a reference during the construction phase. Contractors and builders can refer to the 3D models to understand the design intent thoroughly. This reduces the chances of errors during construction and ensures that the final result aligns with the envisioned design.
Historical Documentation: For renovation projects involving historical or heritage buildings, Matterport scans serve as valuable historical documentation. Interior designers and architects can preserve the original state of the building digitally, making it easier to restore specific elements to their original glory during the redesign process.
Marketing and Portfolio Building: Interior designers can use Matterport tours to showcase their portfolio, providing potential clients with an immersive experience of their work.
Remote Collaboration: Matterport’s virtual tours can facilitate remote collaboration between designers, architects, and clients, allowing them to work together in real-time from anywhere in the world.
Training and Education: Interior designers and architects can use 3D models for training and educational purposes, allowing them to teach and learn more effectively.
By incorporating Matterport to CAD into their workflow, interior designers working with architects can enhance collaboration, improve visualization, and streamline the entire design and construction process, leading to more successful and satisfying outcomes for both professionals and clients.

